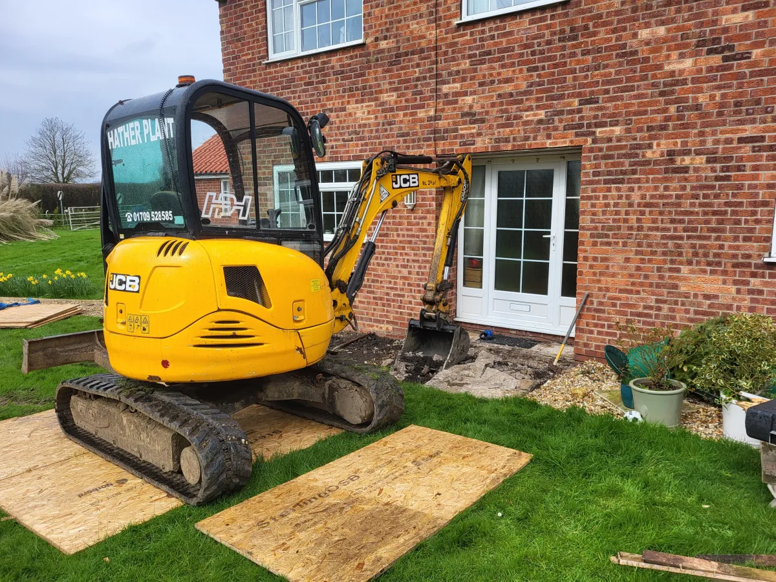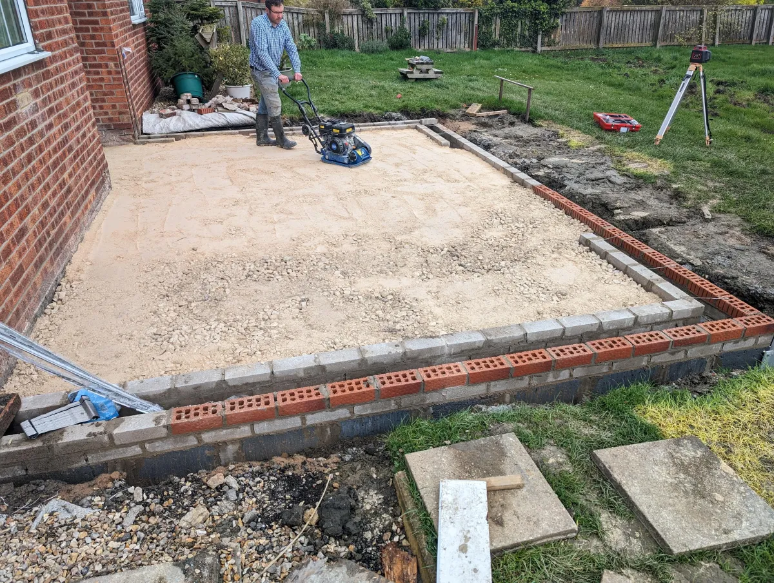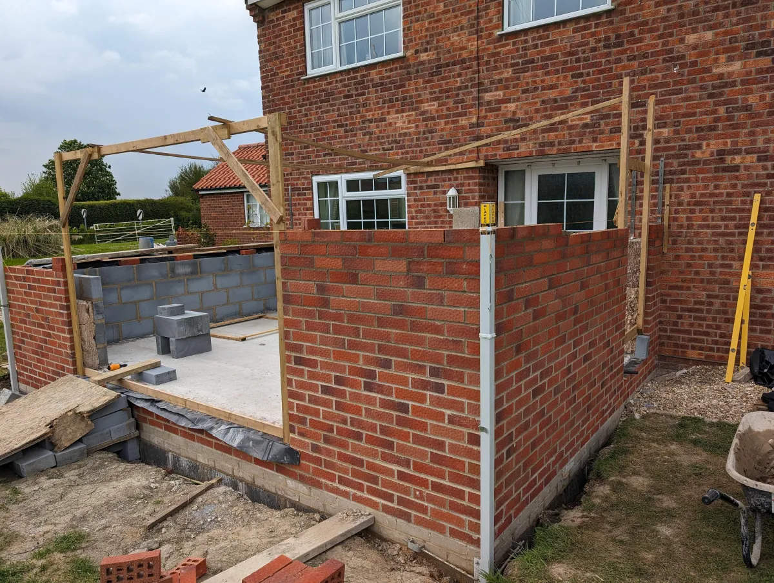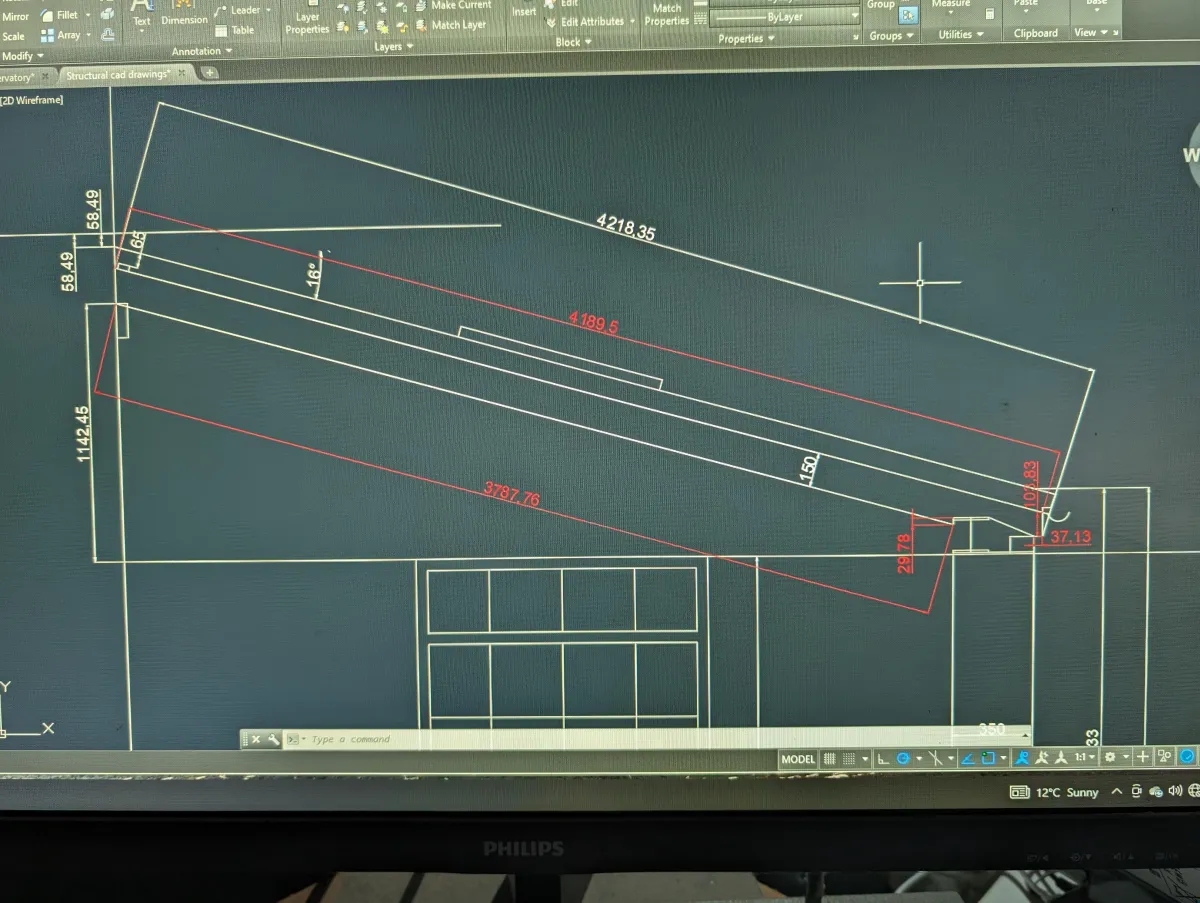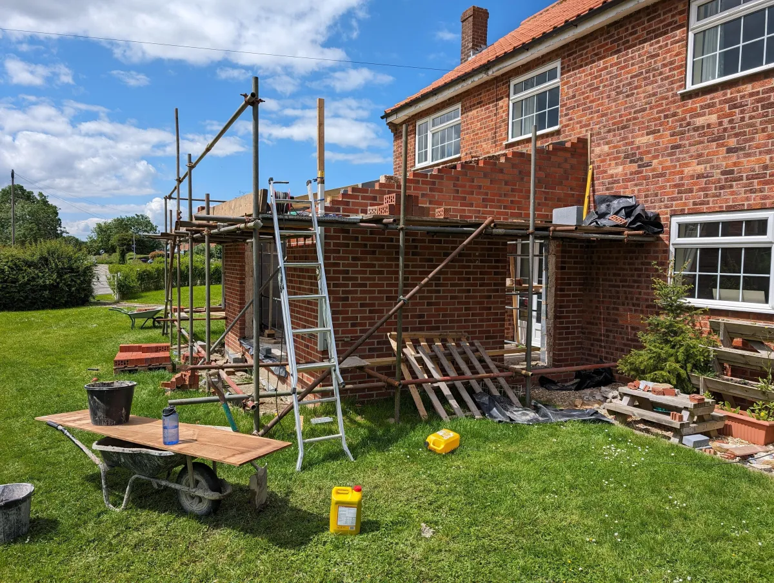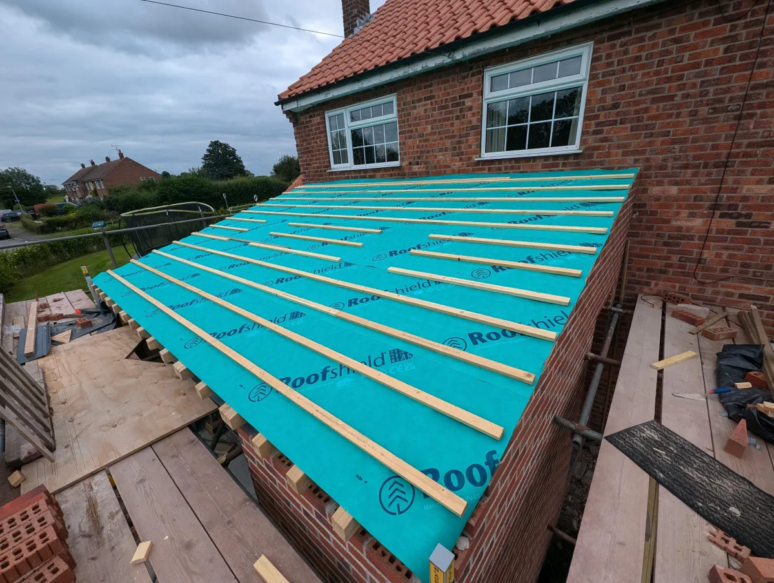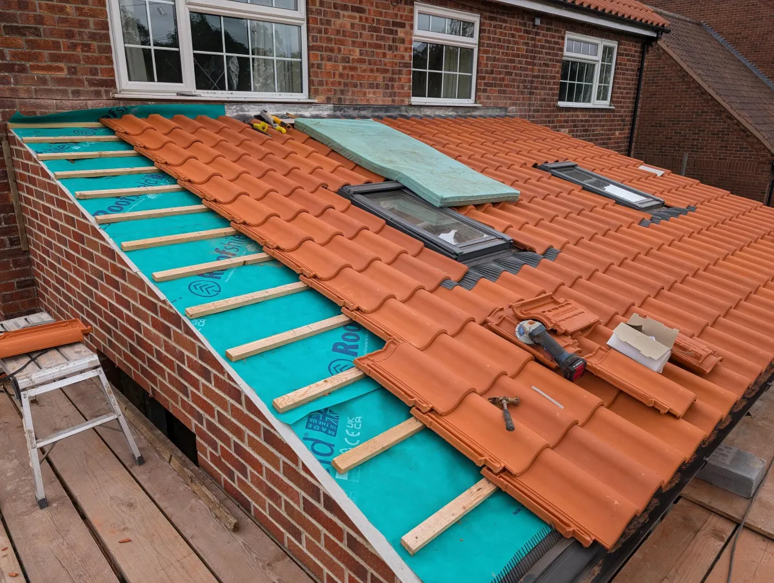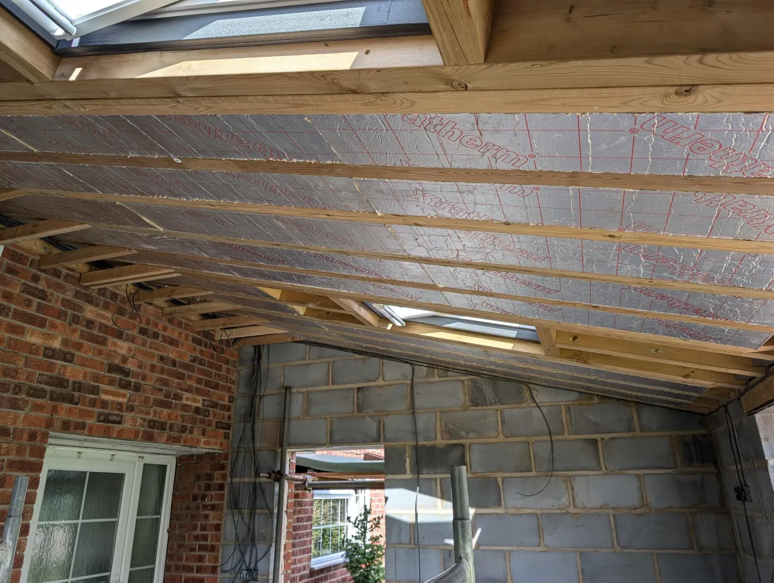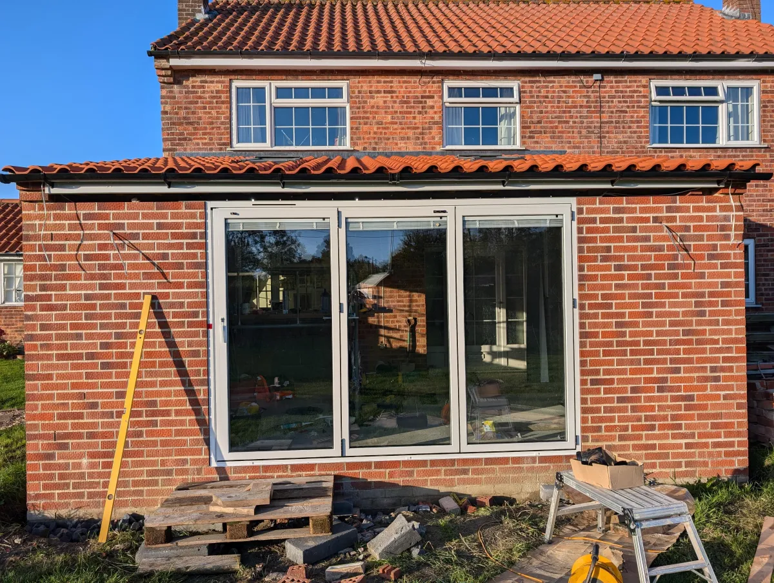Home Extension for a
Growing Family
At Starchelle Construction, we take pride in every project we complete — from new builds and home extensions to full renovations and bespoke kitchens or bathrooms. Each project is a reflection of our craftsmanship, attention to detail, and commitment to quality. Browse our recent work to see how we’ve helped homeowners across Nottinghamshire and Lincolnshire bring their visions to life.
Ground Floor Extension
Home Extension for a Growing Family
Project Overview
This returning client came to us needing more space to accommodate their growing family. The existing layout felt limited, particularly in the kitchen and dining areas. Our goal was to design and build an extension that provided a spacious, welcoming environment for family life—perfect for everyday use and entertaining alike.
Our Approach
We handled the project from design through to completion, including planning permission and all construction work. The extension was thoughtfully integrated with the original structure, maintaining architectural consistency while adding modern features. We worked closely with the client to ensure every detail aligned with their vision and lifestyle.
To enhance the flow of the home, we relocated the side steps and redesigned the layout to expand the dining area and improve access to the kitchen. Light, space, and functionality were at the heart of every decision.
Key Features:
Spacious Dining Area: Expanded layout to comfortably host family meals and gatherings.
Improved Kitchen Flow:
Created an open-plan connection between kitchen and dining for better usability.
Integrated Design: Seamlessly blended the extension with the existing home, both inside and out.
The Result
The final space is bright, functional, and future-proofed for the family’s changing needs. It feels like a natural part of the original home, yet offers the additional room and modern features that make day-to-day living easier and more enjoyable.

